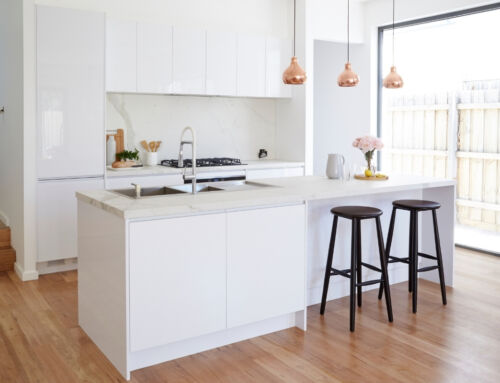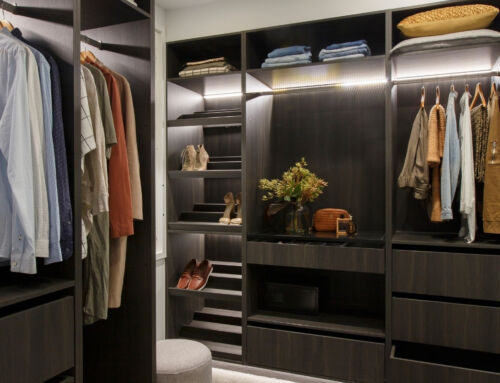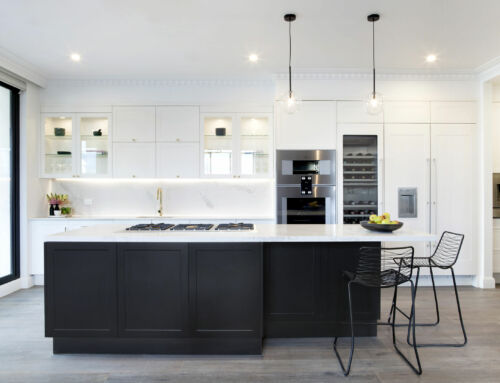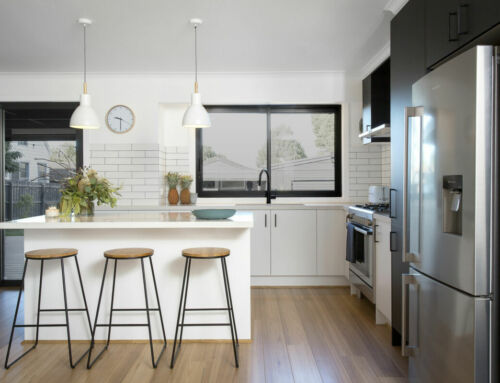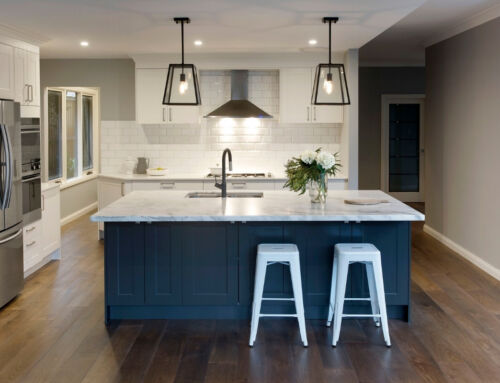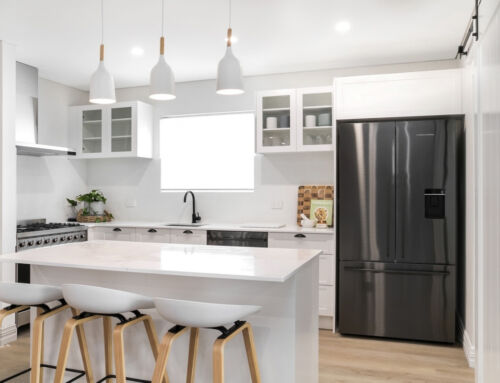Selecting the best kitchen layout is an essential step in the planning process of your new kitchen. Choosing the most suitable floorplan for your home will depend on a number of factors including space, workflow and appliances. A successful kitchen layout ensure you maximise the efficiency of the three key zones in the kitchen or ‘working triangle’ as it is commonly known: food prep, cooking and cleaning.
With a range of layouts to choose from, including U-shape, L-shape and a design that includes an island bench, read on below to explore some of the most common and popular kitchen layouts in Australian homes.
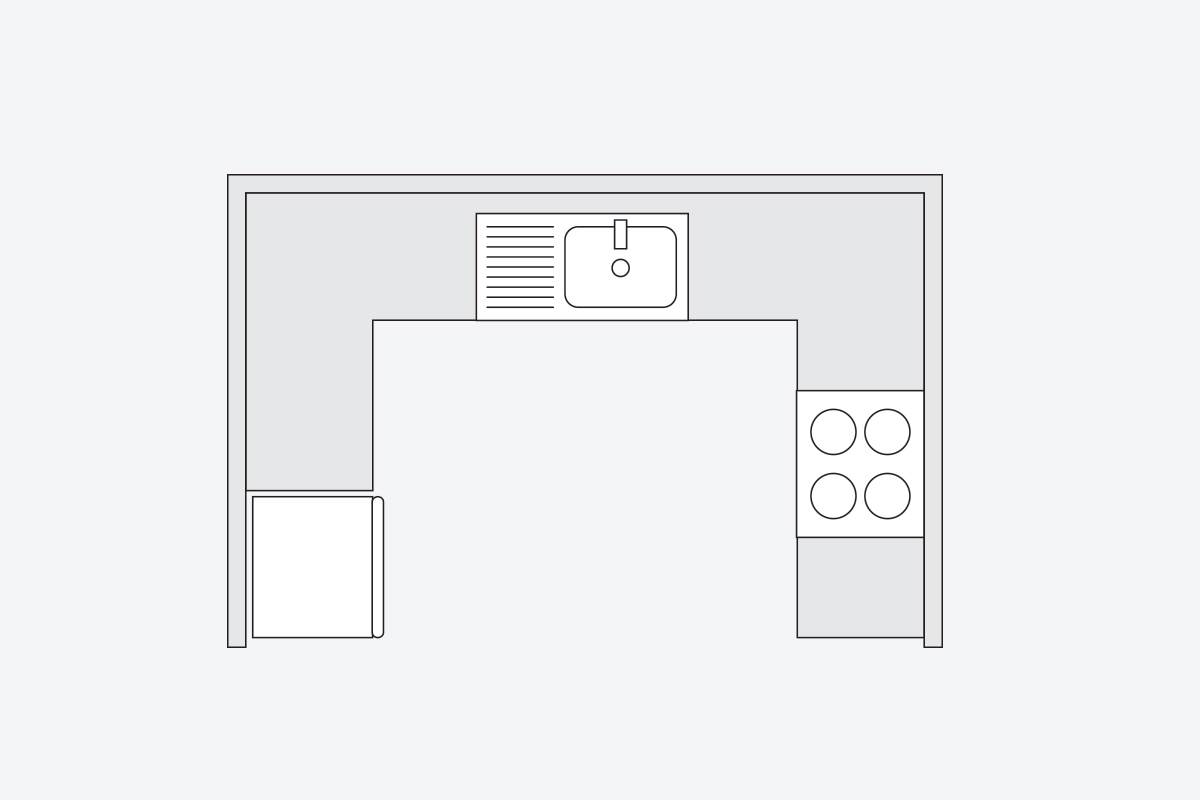
U-SHAPE KITCHEN
If you have a busy household that loves to spend time in the kitchen, a U-shaped kitchen is the perfect choice for you. Suitable for both small and large spaces, this layout is typically made up of three walls featuring cabinetry, appliances and benchtops that are all joined to resemble a ‘U’ shape. This configuration allows for appliances to be placed within easy reach of each other, as well as flexibility of design. For example, you may like to create one side with a generous benchtop creating a causal seating/dining area, perfect for Australian lifestyles and homes.
What are the Benefits of a U Shaped Kitchen?
- Suitable small and large spaces
- Appliances are placed within easy reach of each other
- Flexibility of design
- Generous benchtop
- Ideal for busy households that spend time in the kitchen
- Design can create a seating/dining area
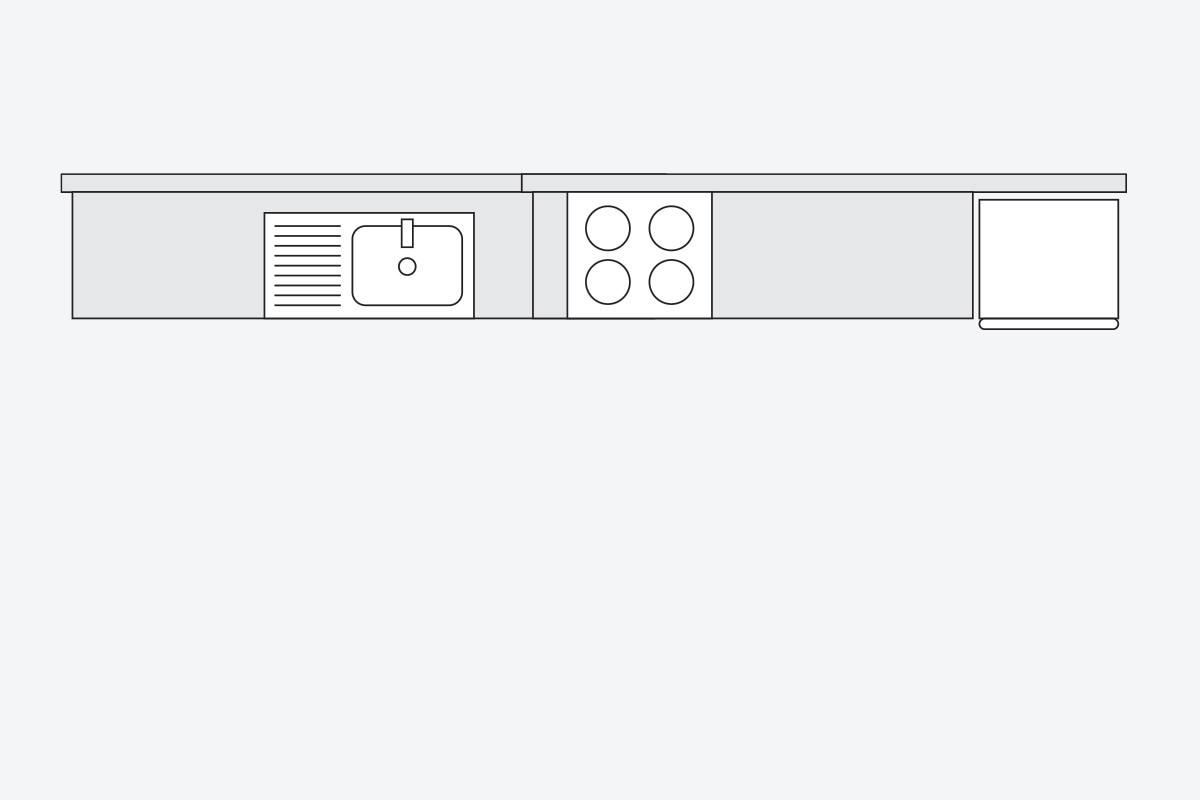
GALLEY KITCHEN
A galley kitchen is ideal for small and narrow spaces and it is a highly functional design for most homes. Form a central corridor within your house by opting for either one simple run, or two parallel runs of cabinetry and tops. This style optimises storage and allows the shortest access to the working zones.
Top tip: If your floorplan permits, a great addition to a galley kitchen layout is adding a countertop to create a seating/dining zone.
What are the Benefits of a Galley Kitchen?
- Ideal for small and narrow spaces
- Boasts a highly functional design
- Creates a central corridor within your home
- Maximises storage
- Flexibility to add a seating/dining zone
- Reduces access to working zones
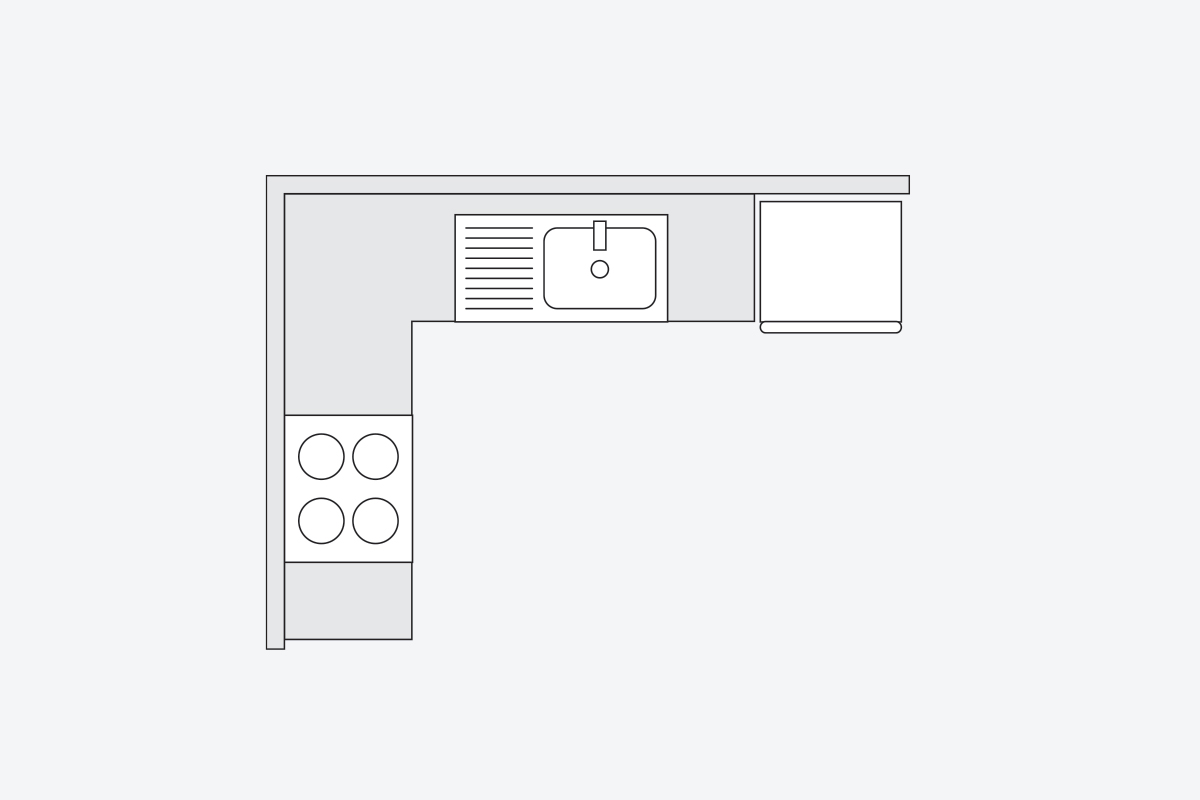
L-SHAPE KITCHEN
An L-Shaped kitchen is an incredibly efficient layout and perfect for open plan living. This kitchen layout consists of two main sides meeting at a right angle with an open space in the middle. Boasting a flexible design, an L-Shaped kitchen allows you to place the cooking, cleaning and prep zones how you wish, while keeping them within easy reach of each other.
With the generous open space that the L-shaped kitchen provides, consider including an island bench into your design. It will add additional prep area and
storage space, and is the perfect location for seating within your room.
Top tip: There are plenty of different accessories and storage solutions which can enhance the functionality of your kitchen. For example, items like corner carousels and blind corner Le Mans shelves, help to maximise otherwise tricky corner cupboards found in L-shaped and U-shaped kitchens.
What are the Benefits of an L-Shaped Kitchen?
- Ideal for medium to large homes
- Strikes the perfect balance of being functional and looking great
- Provides an abundance of storage
- Creates plenty of food preparation space
- Creates a focal point and social hub
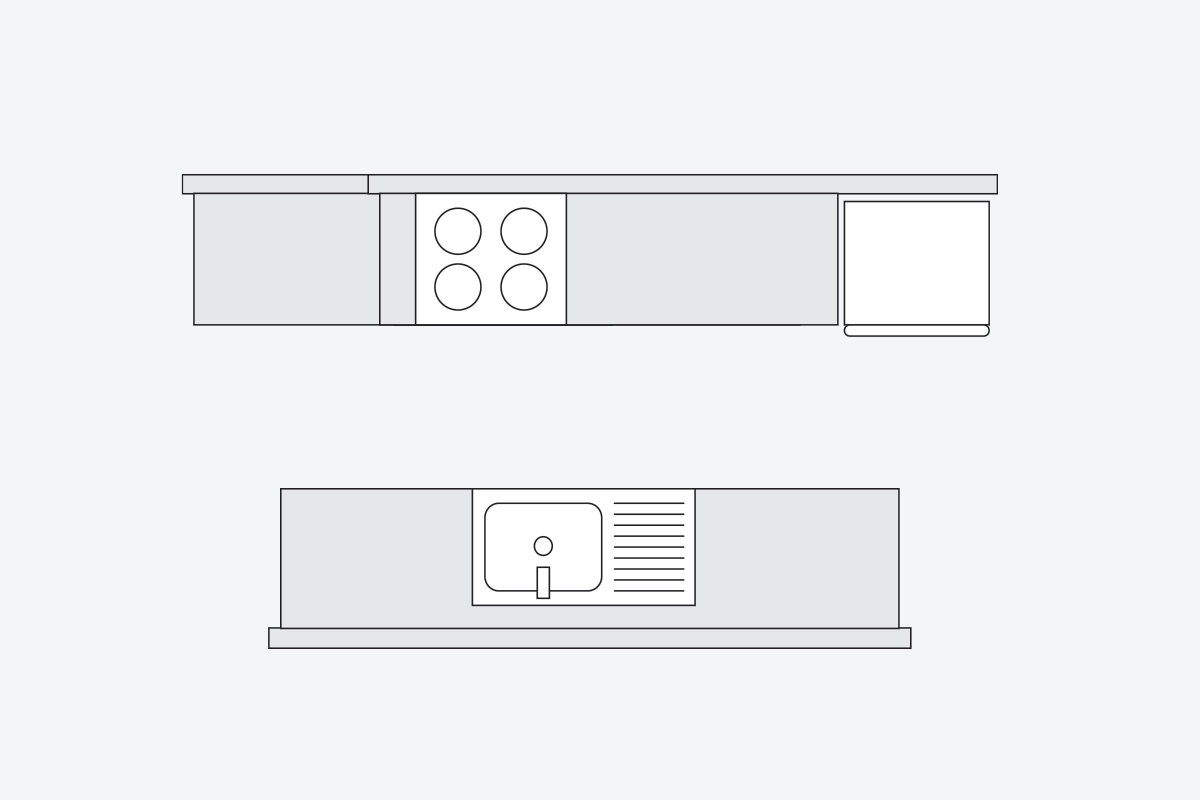
KITCHEN WITH AN ISLAND BENCH
Create a space that works hard and looks even better by including an island bench in your kitchen design. Every entertainer’s dream, an island benches offers a stunning design focal point in any kitchen with the opportunity for seating and socialising.
While sitting pretty in the kitchen, an island bench also provides a plethora of storage – a ‘must have’ in any kitchen!
What are the Benefits of a Kitchen with an Island Bench?
- Ideal for medium and large homes
- Highly stylish and functional
- Provides plenty of storage
- Increases food preparation
- Creates a focal point and social hub
